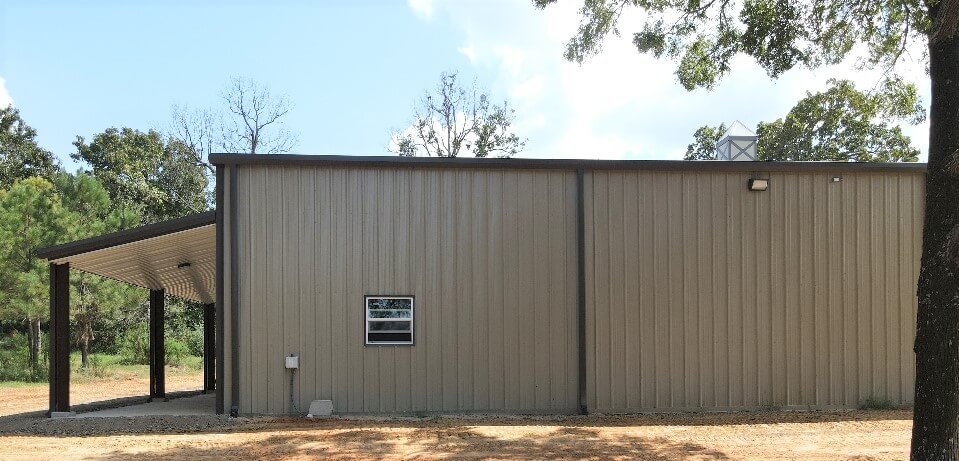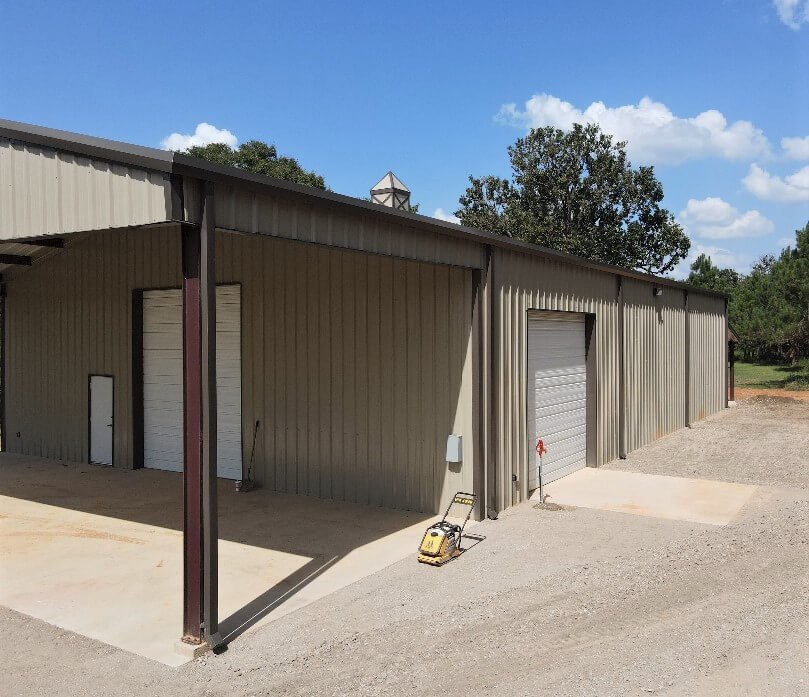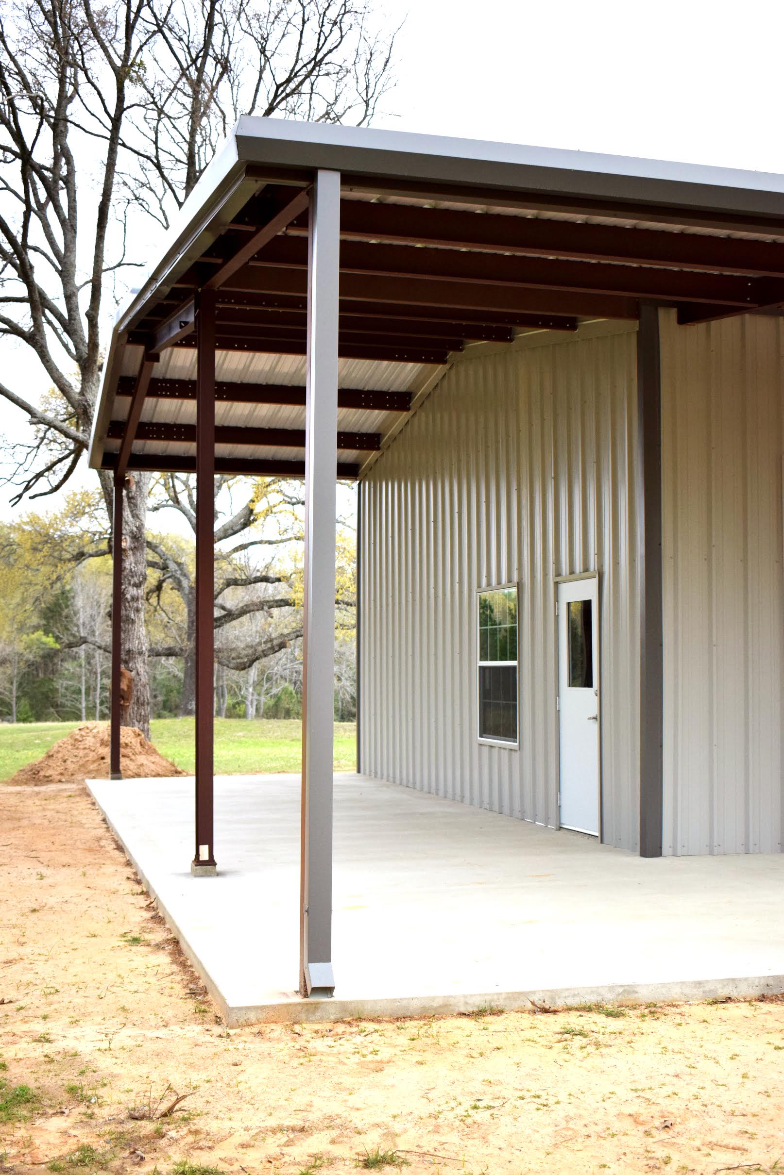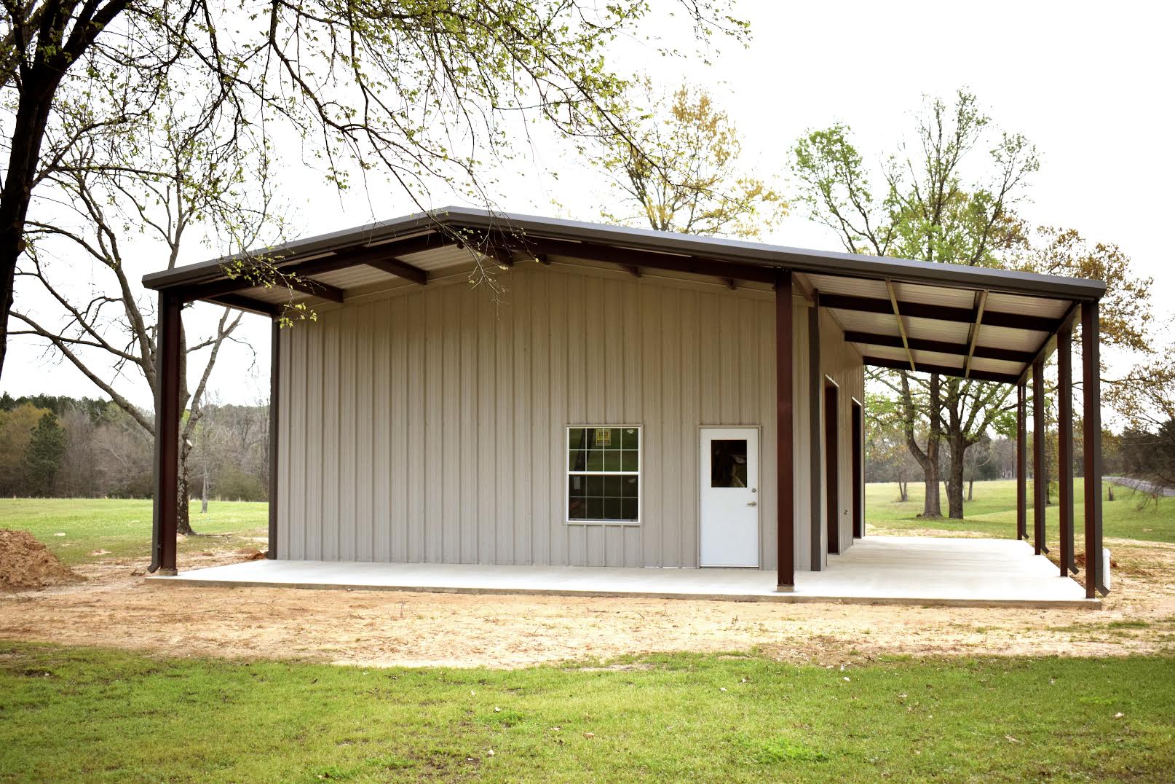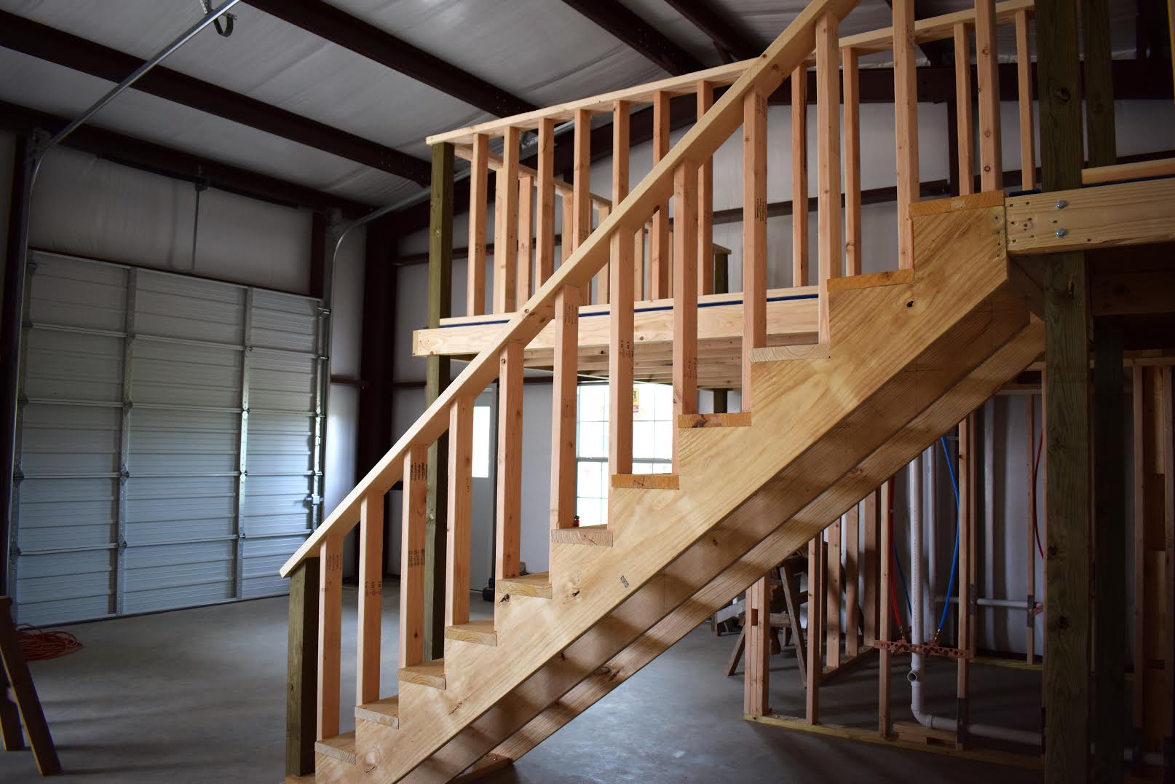Barndominium and Shop Combo!
This is a 40’ x 90’ x 14’ steel building with Rustic Red walls, Burnished Slate trim and a Charcoal roof. It was customized with windows, walk doors and overhead doors. The matching shop is a 30’ x 50’ x 14’ building perfect for storing equipment.

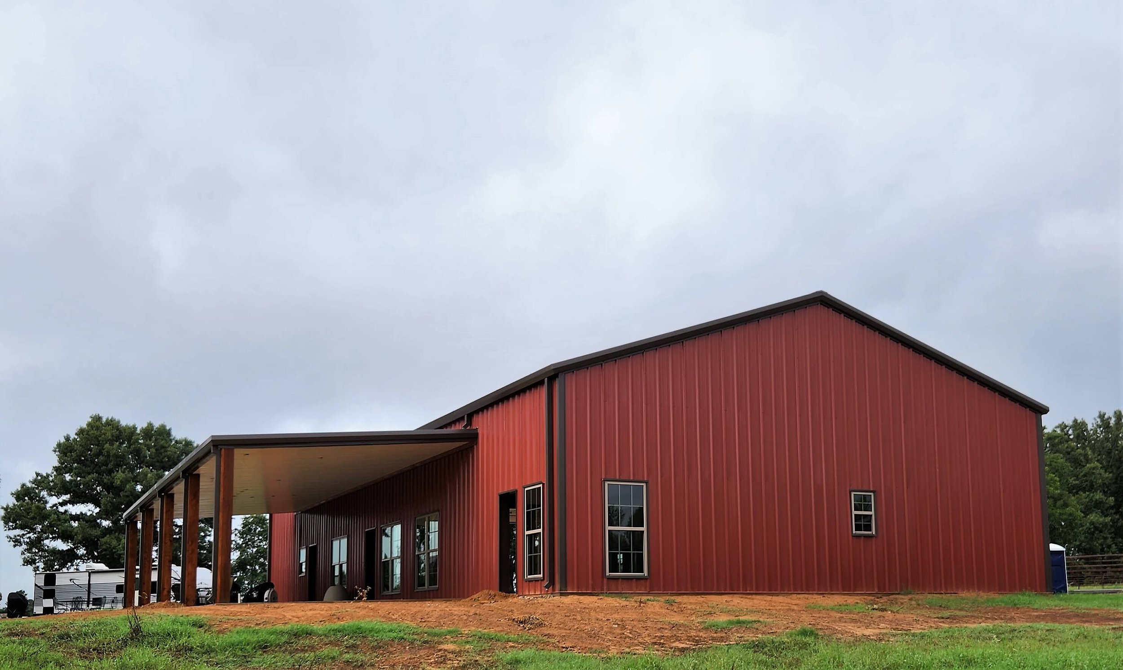
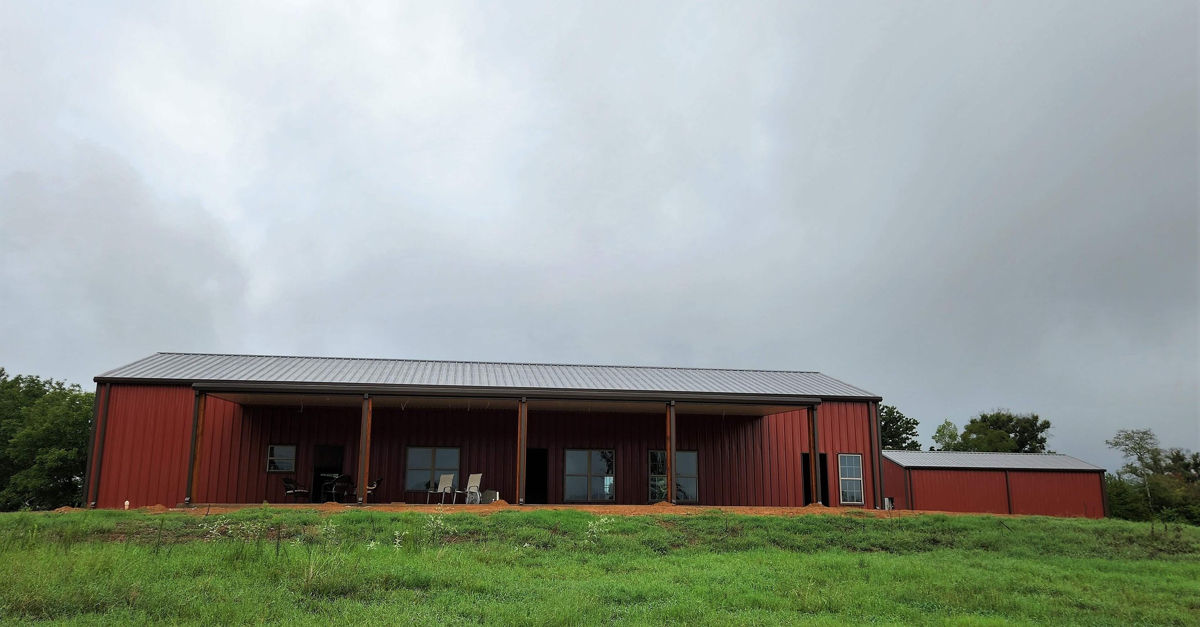
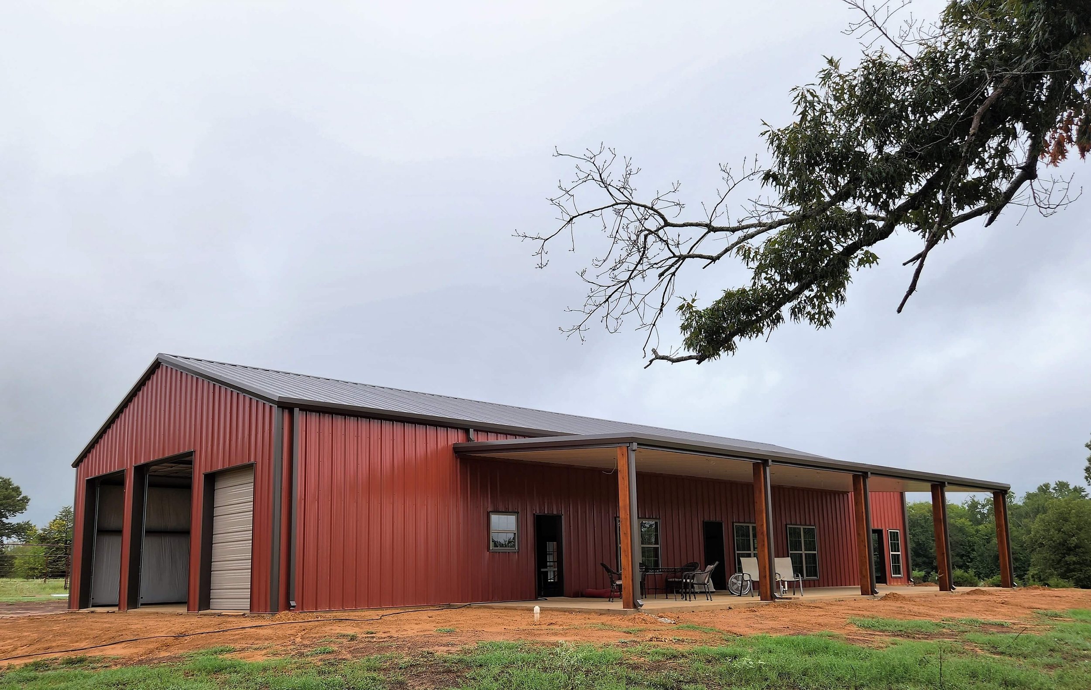
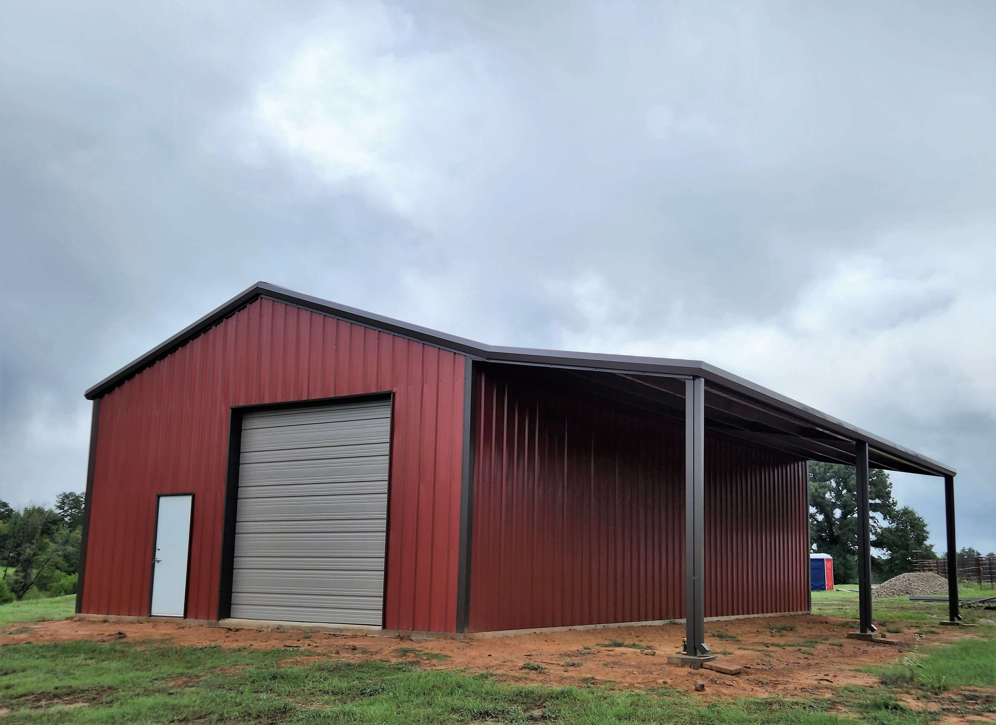

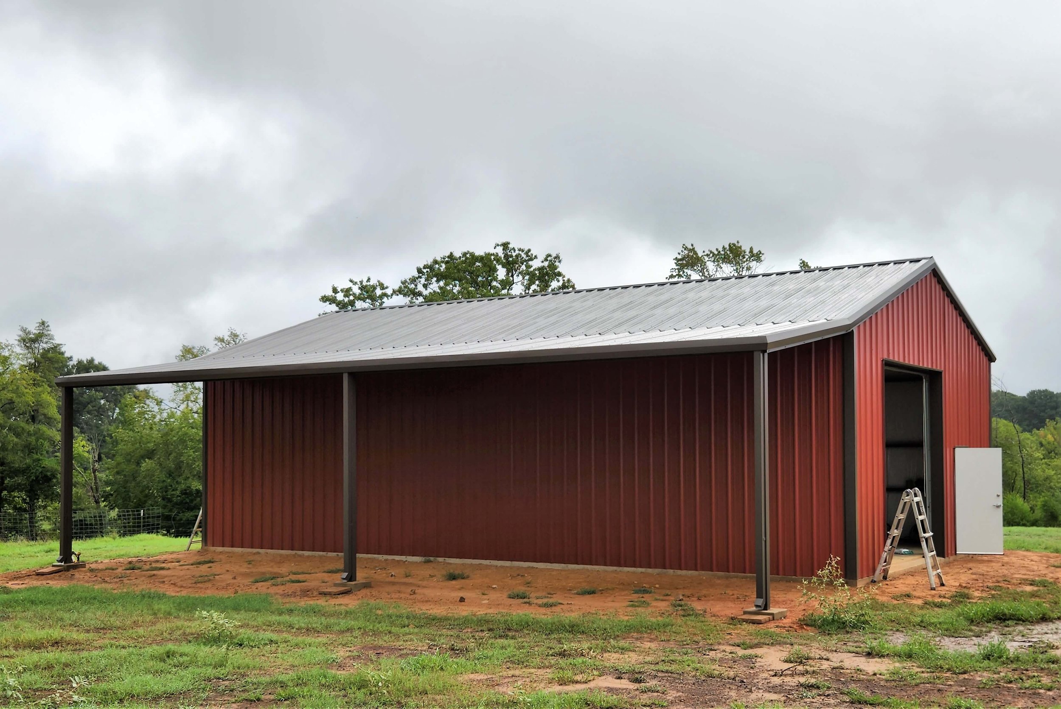
Equipment Shed and Hay Barn
This metal building is a 40' x 60' x 20' weld-up with a 3:12 roof pitch. It includes 26 gauge, 40-year limited warranty roof, wall & trim sheets. The owner chose Burnished Slate walls and Crimson Red trim, gutters and downspouts. These sheets have a 90 mph wind load.
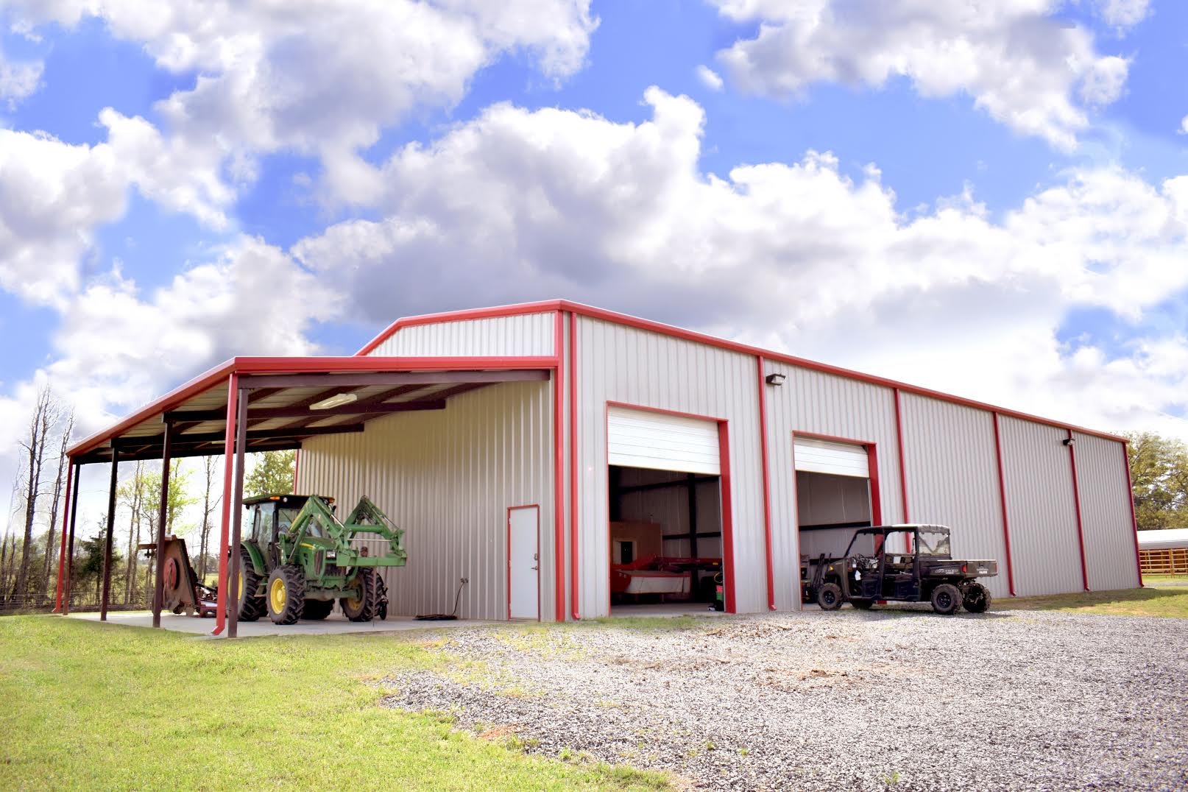

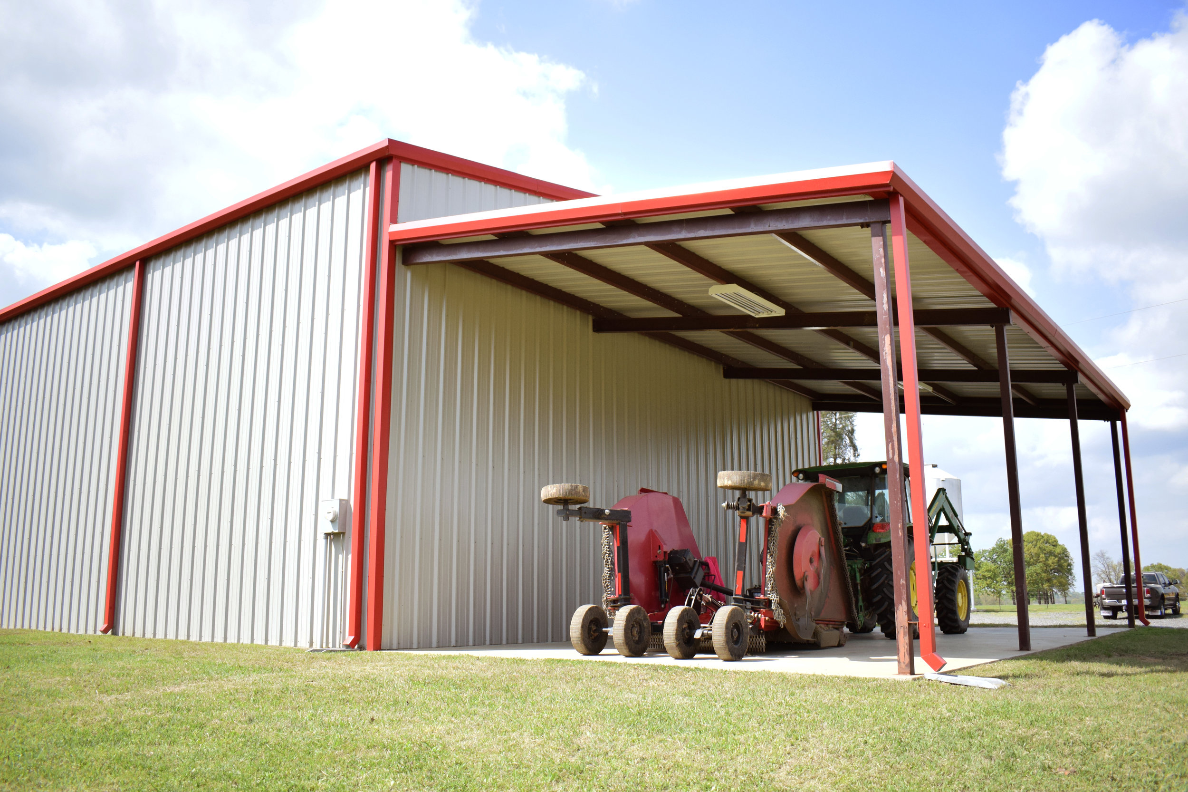


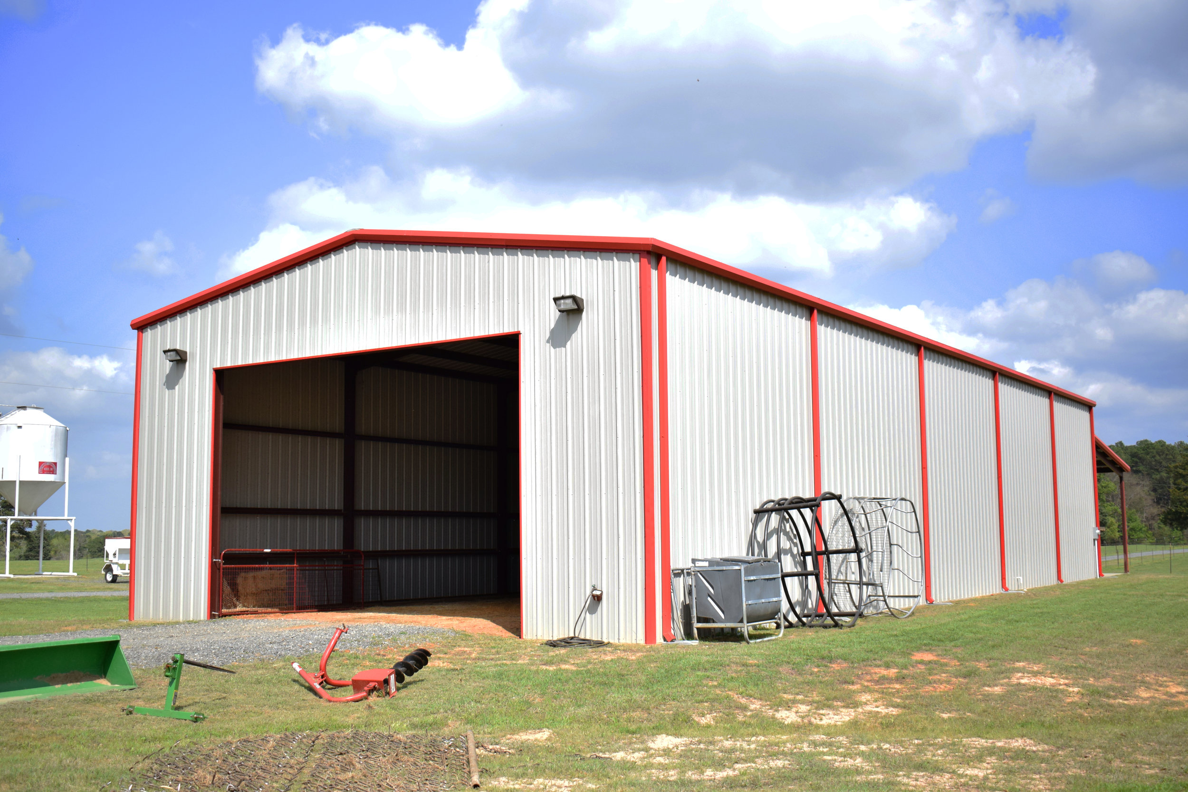
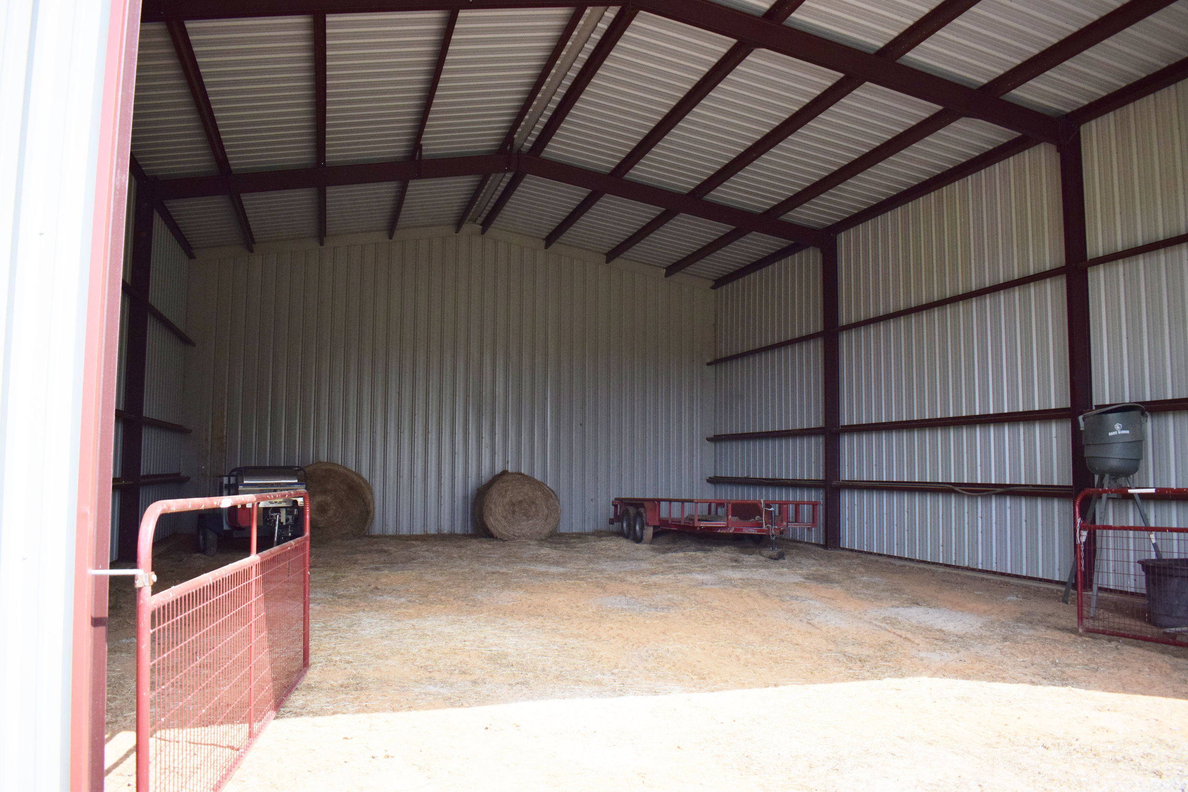

Country Barn
This is 40’ x 60’ x 18’ bolt-up building with tan walls and white roof and trim color.

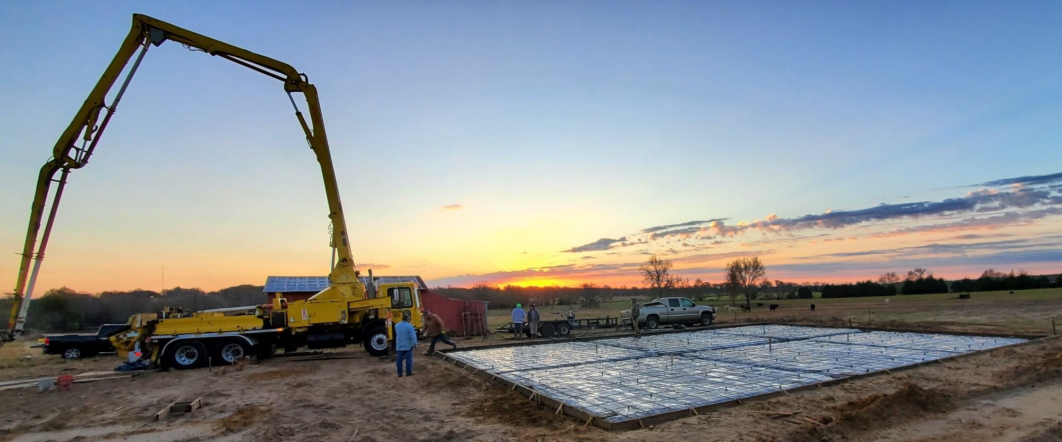
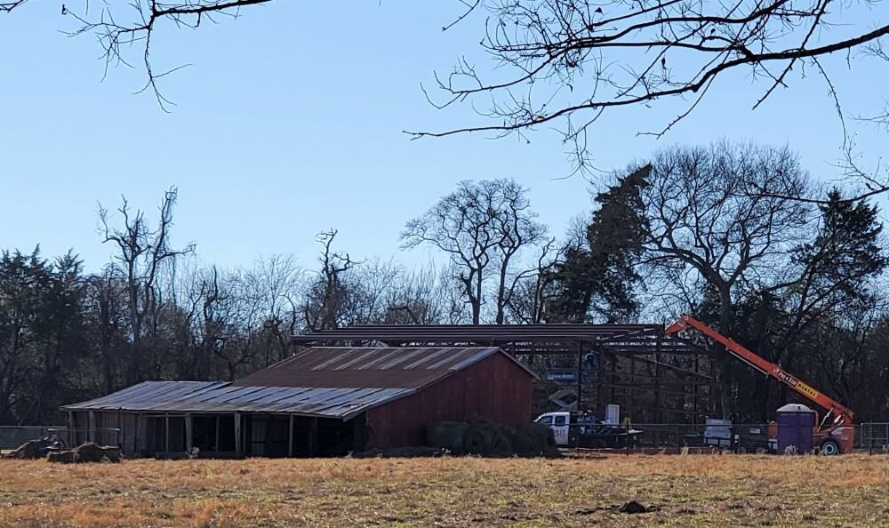
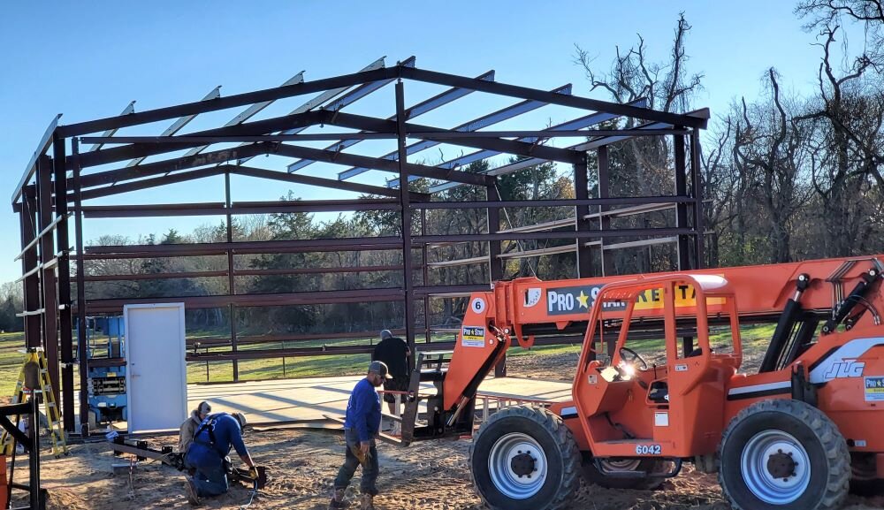

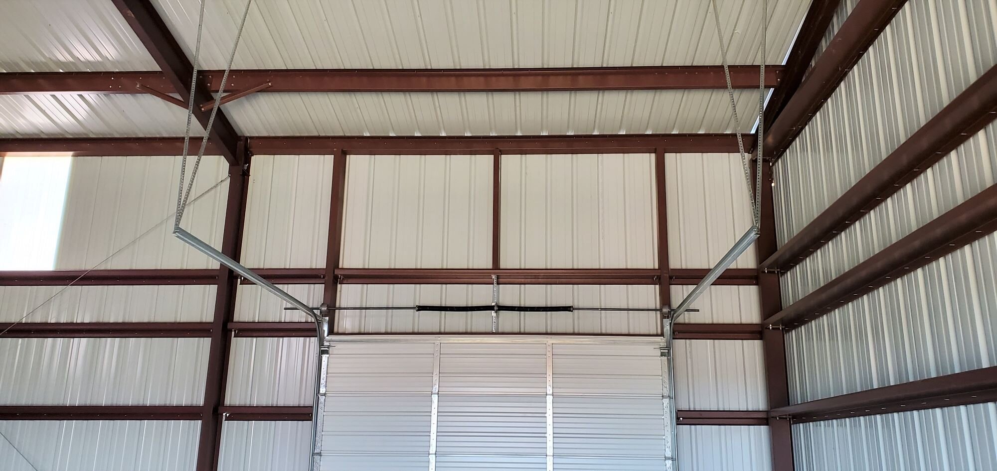
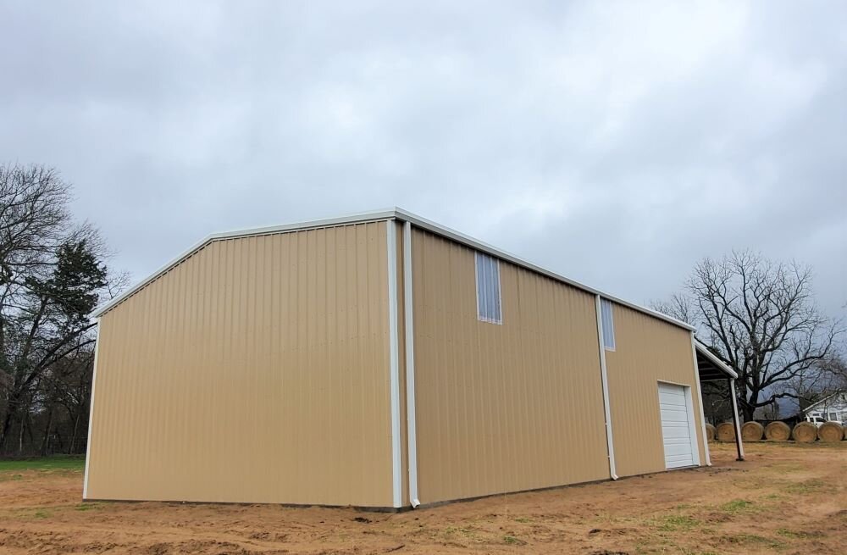
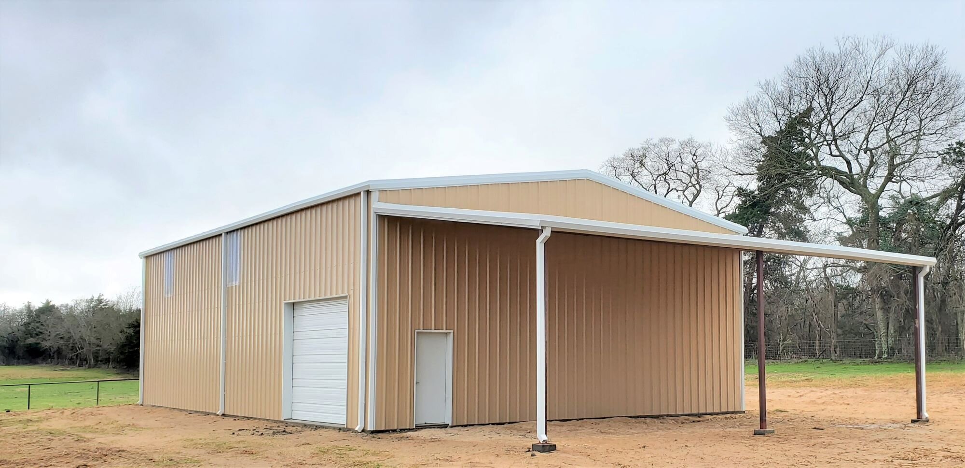
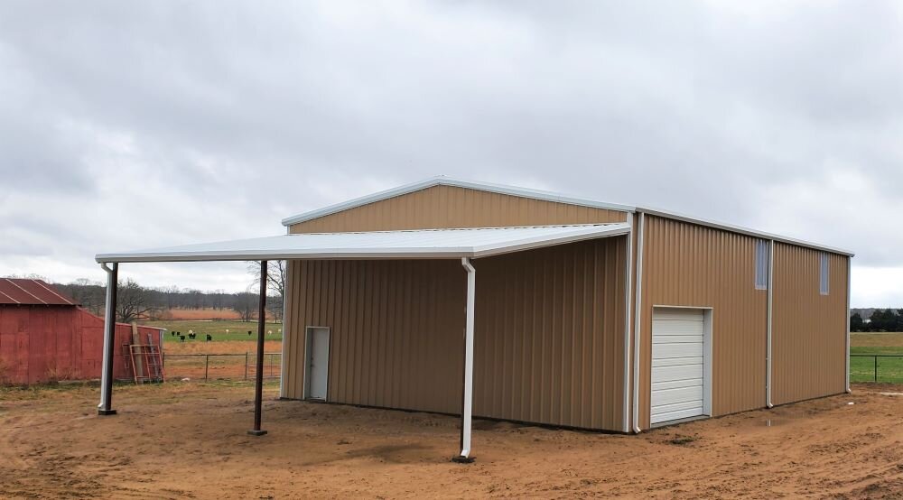
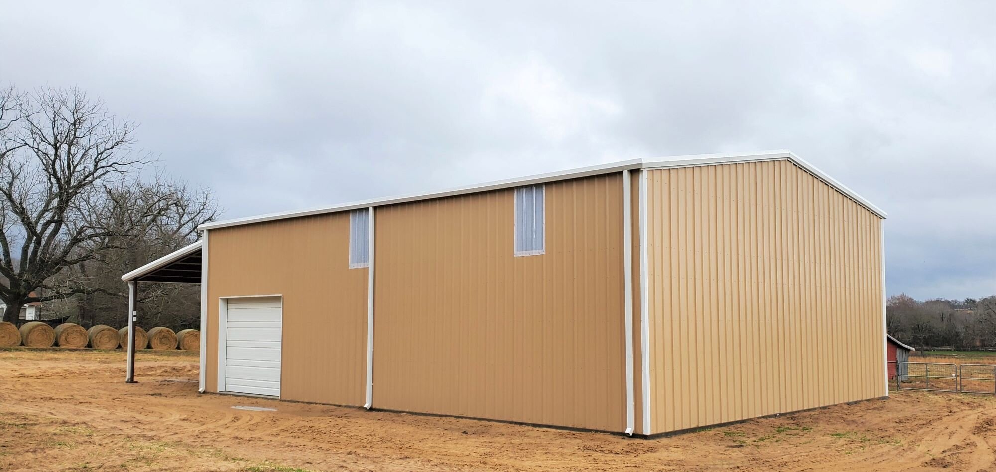
Personal Shop
This is a 50’ X 90’ X 16 steel building. The walls and roof are Desert Sand, while the trim is Burnished Slate. It included windows, overhead & walk doors and insulation. We coordinated the dirt work, concrete and erection of this building.


